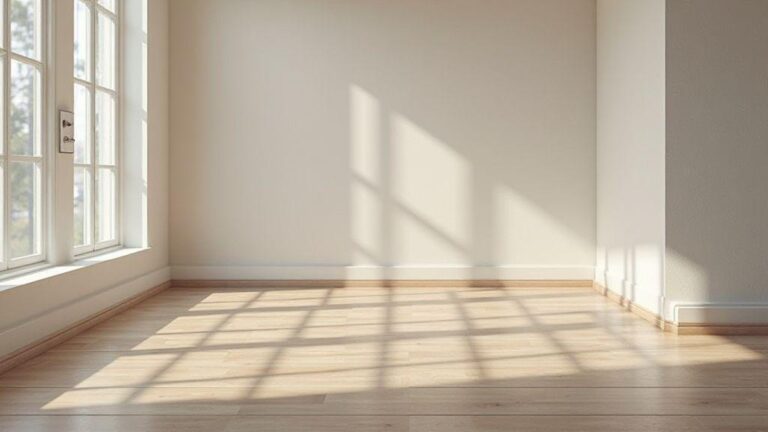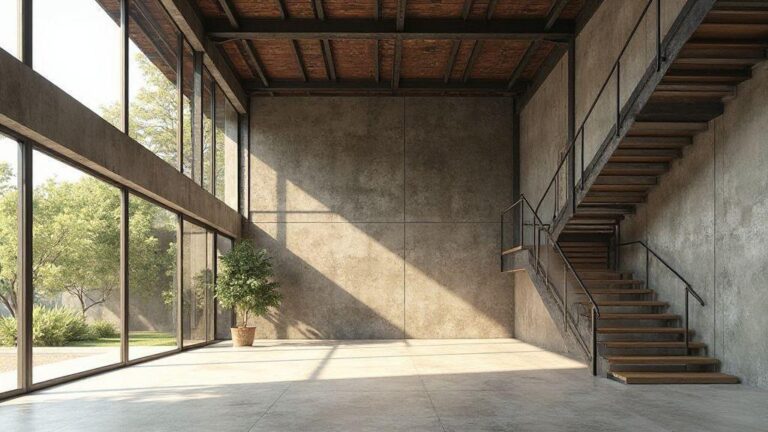Listen to this article
How to remodel a kitchen with a functional layout is a fun task! In this article, you'll learn how to choose the the right materials and make the most of every bit of your kitchen. Let's talk about how to make everything organized and choose lighting that makes the kitchen look cozy. We'll also have some great tips for small kitchensusing multifunctional furniture. Get ready to make your kitchen beautiful and super functional!
Key Points
- Think about your space requirements.
- Choose colors you like.
- Keep everything organized and easy to reach.
- Use lighting that helps you see better.
- Add personal touches with decoration.
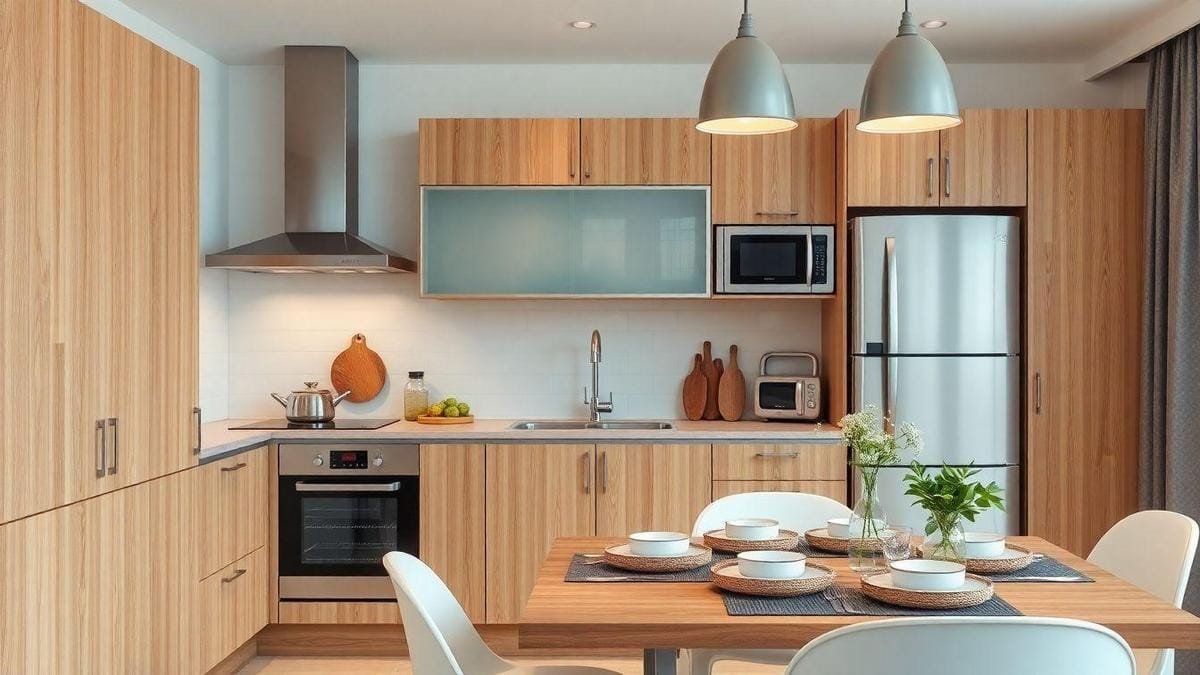
Tips for Practical Kitchen Renovation
Choosing the right materials
When you are going to renovate your kitchen, choosing the the right materials is essential! Think about how you're going to use the kitchen every day. Materials such as tiles, wood e stainless steel are great options because they are beautiful and durable.
Here are some tips for choosing:
- Durability: Choose materials that can withstand everyday use.
- Easy to clean: Opt for those that don't get dirty easily.
- Style: Think about what suits your home.
How to make the most of your kitchen
Sometimes kitchens are small. But don't worry, you can make the most of every corner. Here are some ideas:
- Shelves: Use shelves to place your plates and pans.
- Tall cupboardsThey help you store lots of things without taking up too much space.
- Folding tables: They're great for when you need more space to cook or eat.
| Idea | Advantage |
|---|---|
| Shelves | More space to organize |
| Tall cupboards | Keep lots of things |
| Folding tables | Flexible and practical |
Materials that make cleaning easier
When you choose materials, also think about how easy they will be to clean. Here are a few that help:
- Granite worktopsThey are resistant and easy to clean.
- Plain tilesThey don't accumulate dirt.
- Ceramic tiles: They're great because you can wipe them with a cloth and they stay shiny!
With these tips, you can renovating a kitchen with a functional layout and make your space beautiful and practical!
Functional Kitchen Layout
What is a Functional Layout?
One functional layout is like a map that shows you where everything should be in your kitchen. It helps you use space intelligently. Imagine you have a place to cook, a place to store the dishes and a place to eat. All of these need to be close to each other, so you don't waste time and get everything done faster.
Examples of layouts for small kitchens
Here are a few examples of layouts that work well in small kitchens:
| Layout type | Description |
|---|---|
| L-shaped kitchen | It has two walls that form an "L" shape. It's great for small spaces! |
| U-shaped kitchen | It has three walls. It's like a hug that wraps around you while you cook! |
| Linear Kitchen | All the furniture is in one line. It's simple and practical! |
These layouts help keep your kitchen organized and easy to use.
How to Renovate a Kitchen with a Functional Layout
If you want to know how to remodel a kitchen with a functional layoutHere are some tips:
- Plan: Think about how you use the kitchen. What do you do most? Cook, eat or clean?
- Choose the Layout: See which of the layouts above suits you best.
- The right furniture: Choose furniture that helps you make the most of every corner. Tall cupboards can be a good idea!
- Lighting: Don't forget to keep the kitchen well lit. Light is important to see everything you're doing.
Renovating can be fun! Think about how your new kitchen will help you cook and have fun with your family.
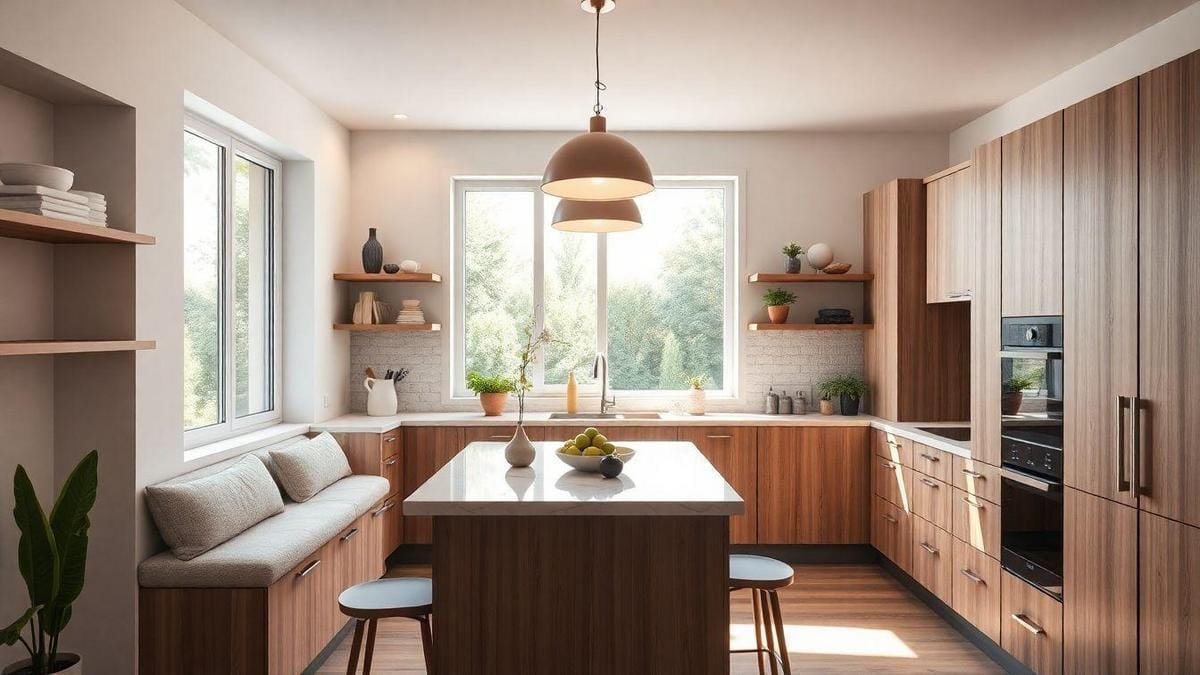
Kitchen lighting
Types of lighting for kitchens
When you think of lighting for your kitchen, there are three main types you can use. Let's take a look at them!
| Type of lighting | What is it? | Example of use |
|---|---|---|
| General | Light that illuminates the entire kitchen. | Ceiling lights. |
| Focal | Light that highlights specific areas. | Spots on the worktop. |
| Environment | Soft light to create a cozy atmosphere. | LED lights under the cupboards. |
How Light Can Help Your Retirement
A lighting can make a big difference to your kitchen renovation. With the right light, you can:
- Increase the feeling of space. Bright lights make the place look bigger!
- Making the kitchen safer. You can see better what you're doing, especially when you cut food.
- Create a more welcoming environment. Soft light may make you want to spend more time there.
Lighting that Makes the Kitchen Cozy
To make your kitchen cozyIf you're looking for a light, choose lights that are warm and soft. Here are some tips:
- Use yellow bulbs instead of white. They're softer and set the mood.
- Place lights in strategic placessuch as on the table or around the sink.
- Try it lampshades or pendant lights. They can be beautiful and functional!
With these tips, your kitchen will be beautiful and perfect for entertaining family and friends.
Planned Cabinets
Advantages of Planned Cabinets
The planned cabinets are incredible! They are tailor-made for your space, which means they fit right into your kitchen, leaving no gaps. Here are some advantages you'll love:
- Efficient SpaceThey help you use every corner of your kitchen.
- Personalized styleYou can choose the colors and materials you like best.
- Organization: With fitted closets, everything has its place. No more mess!
How to Choose the Best Cabinet for Your Kitchen
Choosing the right closet can be easy and fun! Here are some tips for you:
- Measure the spaceUse a tape measure to find out the size of your kitchen.
- Think about your needs: What do you keep in the kitchen? Pots, plates, food? Choose cabinets that help you organize it all.
- Choose your style: Do you like light or dark colors? What goes with the rest of your home?
| Tip | Description |
|---|---|
| Measuring Space | Use a tape measure to find out where the cupboard will be. |
| Thinking about needs | Choose cabinets that help you store everything you need. |
| Choosing a Style | Think about the colors and materials you like. |
Cabinets that Help Organize
Well-planned cupboards can work miracles in your kitchen! They can have shelves, drawers and even special spaces for pans. Here are some ideas:
- Adjustable shelvesYou can change their height whenever you need to.
- Spice drawersIt's easy to find what you're looking for!
- Spaces for utensils: Have a place for each spoon and knife.
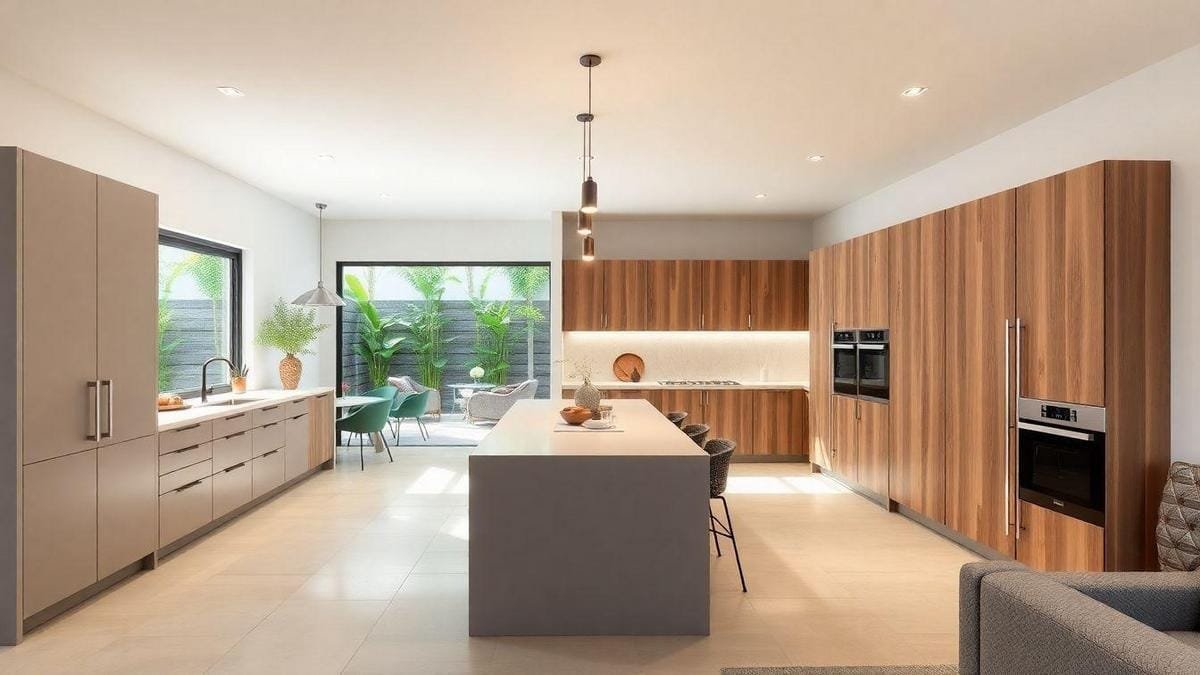
Kitchen renovation trends
What's Hot in Kitchen Renovations?
Today, the kitchens are changing a lot! People want their kitchens to be beautiful e practices. Here are some things that are in fashion:
- Light colors: Colors such as white e gray are super trendy. They make the kitchen look bigger and cleaner.
- Natural Materials: Use wood e stone makes the kitchen look cozier.
- Legal lightingPendant lamps and under-cabinet lights help to brighten up the kitchen and make it look more charming.
How to Incorporate Trends into Your Renovation
If you want to make your kitchen look modern, here are some easy tips:
- Choose your colors: Think about using colors you love. Light colors are great for giving a feeling of space.
- Use natural materialsIf you can, choose wood for the cupboards or a stone worktop.
- Play with light: Add a few different lights to make it more beautiful.
Here's one table with some ideas for colors and materials:
| Color | Material | Effect |
|---|---|---|
| White | Madeira | Wide and clean |
| Grey | Stone | Elegant and modern |
| Light Blue | Tiles | Fresh and cheerful |
Trends that Make the Kitchen More Functional
Did you know that some trends help to make the kitchen more practice? Here are a few:
- Planned CabinetsThey help you use all the space in the kitchen.
- Central IslandsAn island in the middle of the kitchen can be a place for cooking as well as eating.
- Built-in appliancesThis makes the kitchen look more organized and clean.
These ideas not only make the kitchen beautiful, but also facilitate your daily life!
Optimizing Small Kitchens
Tips for Maximizing Space in Small Kitchens
When you have a small kitchen, it's important to use every corner. Here are some tips:
- Use shelves: Put shelves on the walls. This way you can store things on top and leave the floor free.
- Light colors: Painting the walls in light colors can make the kitchen look bigger. Think white or light blue.
- Mirrors: Placing a mirror on a wall can give the feeling that the kitchen is bigger.
- Organization: Keep things organized. Use boxes or baskets to store utensils.
Multifunctional furniture for compact kitchens
Furniture that does more than one thing is great for small kitchens! They help to save space and are very practical. Here are some examples:
- Folding tablesYou can open the table when you need it and close it when you're not using it.
- Seats with storage space: Some benches have space inside to store things. So you don't need any more furniture.
- Kitchen trolleysThey can be used for cooking as well as serving food. And you can move them around easily!
Smart Solutions for Small Kitchens
Here are some solutions that can help make your kitchen more functional:
| Solution | Description |
|---|---|
| Hooks | Hang pans and utensils on the walls. |
| Kitchen counter | Use a counter that is also a place to eat. |
| Partitions | Use drawer dividers for better organization. |
These ideas can transform your kitchen and make it more practical and beautiful. Remember, the key is thinking outside the box!
Conclusion
Now that you've learned how to remodel a kitchen with a functional layoutit's time to get down to work! Remember to choose the the right materialstake advantage of every corner and make everything all right organized. With the tips of lighting and the planned cabinetsyour kitchen will be beautiful and practical! Don't be afraid to use your creativity and make your space your own.
If you want more cool tips and ideas to make your home even more beautiful, don't forget to visit the website Renovation Tips. Let's turn your kitchen into a special place together!
Frequently asked questions
1. What is a functional kitchen?
A functional kitchen is organized. It has everything you need close at hand. So you can cook with ease!
2. How to remodel a kitchen with a functional layout?
You can plan where to place the furniture. Think about how you move around in the kitchen. Place the stove, sink and fridge close together.
3. What's the first step in renovating my kitchen?
The first step is to make a plan. Sketch out your kitchen and choose what to change. Think about colors and materials!
4. How do I choose colors for my kitchen?
Choose colors you love! Use light colors to enlarge the space. Cheerful colors make the room happy!
5. Can I use furniture from elsewhere in the kitchen?
Yes, you can! Use furniture from other rooms that matches the kitchen. It can make everything more charming!
6. How to make good use of space in the kitchen?
Use high shelves to occupy the space above. Use baskets and drawers to organize. Make the most of every corner!
7. What should I put on the worktop?
You can place utensils that you use a lot. Knives, chopping boards and spices look good on the worktop. Keep everything organized!
8. How to light the kitchen properly?
Use ceiling lights and lamps under cupboards. This helps you see everything better. A well-lit kitchen is more cheerful!
9. Is it important to have a good stove in the kitchen?
Yes, the stove is essential! A good stove helps you cook quickly and tasty. Choose one you like!
10. How do I choose appliances for my kitchen?
Choose appliances that are useful to you. Think about how you cook. Prefer those that take up little space!
11. Do I need a lot of money to renovate my kitchen?
Not necessarily! You can renovate with small details. Changing the paint or the handles can make a difference.
12. How do I keep my kitchen organized after renovation?
Keep everything in its place. Clean up every time you cook. An organized kitchen is easier to use!
13. What can't be missing in a practical kitchen?
A large sink, good lighting and storage space. These items help a lot in everyday life!

Adalberto Mendes, a name that resonates with the solidity of concrete and the precision of structural calculations, personifies the union between engineering theory and practice. A dedicated teacher and owner of a successful construction company, his career is marked by a passion that blossomed in childhood, fueled by the dream of erecting buildings that would shape the horizon. This early fascination led him down the path of engineering, culminating in a career where the classroom and the construction site complement each other, reflecting his commitment both to training new professionals and to bringing ambitious projects to fruition.


